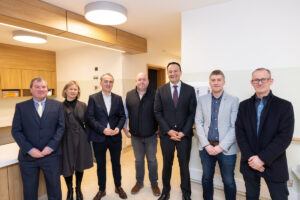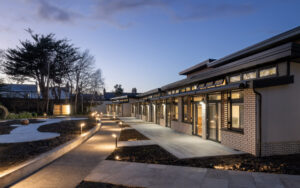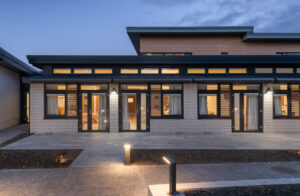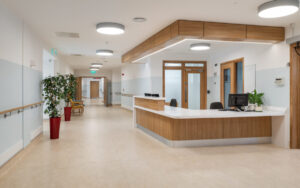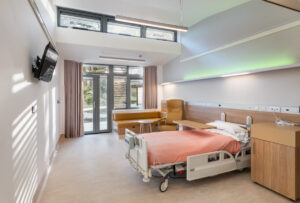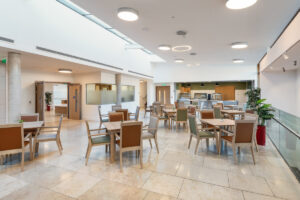The works consisted of the extension to bedrooms, refurbishment and alteration works, with associated mechanical and electrical services on the ground and first floor and associated ancillary works and external landscaping to Our Lady’s Hospice, Blackrock.
This involved new foundations, external walls and steelwork to the bedrooms extension and local drainage works. The scope of works also included substantial demolition, stud partitions, floor covering throughout, ceilings, associated mechanical and electrical specialist services works including medical gas, water and drainage services, double glazed windows, restoration of existing historic windows to offices area, new roof and renovation to existing roof and new joinery throughout.
Client: Our Lady's Hospice
Design Team: Reddy Architecture + Urbanism
Completed: 2022

