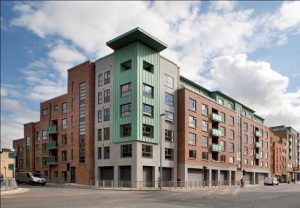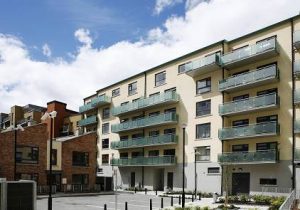Elveden House, 40-45 Cork Street, Dublin 8
The project consisted of the construction of 47 Apartments, 3 Town Houses, 2 Retail Units, a Community Facility, Playground and associated site works. The basic structure was traditional block walls built off reinforced concrete beams. The floors were a concrete screed over hollow core slabs. The ground beams were formed over augered concrete piles. The external envelope of the building was finished in a combination of brick, stone cladding, copper and one coat render. The Project was completed on schedule and within budget.
Client: The Iveagh Trust
Design Team: Edward Brady & Associates Architects / Austin Reddy & Co. QS
Value of works: €8.70 Million


