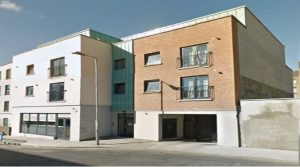24/25 Hill Street, Dublin 1
Design and Build Project
The project started with enabling works that involved the demolition of an existing garage, and underpinning of adjacent buildings. The project was carried out on a very tight site with restricted access. Significant structural works (underpinning walls, structural steel propping, reinforced concrete walls, beams, columns & floors) and site works were required within an existing occupied residential area – private residence to two sides, and an apartment block on the third side. The main element of the project was the construction of 11 new apartments, one Office Unit, and an underground car park.
Client: Private Client
Design Team: Meehan Associates

