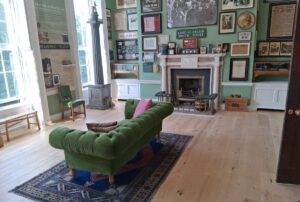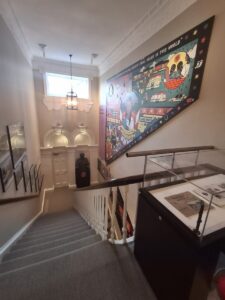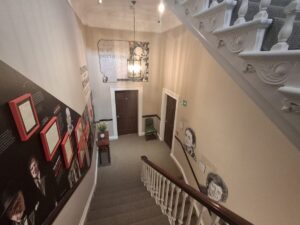This project consisted of works to facilitate disability access to the building including the removal of existing external stairs from front pavement to basement level; construction of new stairs and platform lift for disabled access to basement yard;installation of new passenger lift at rear elevation (with glazed external finish to first and second floors) serving 3 floors over basement, with access to each
floor via alterations to existing rear window openings; fire protection measures including upgrading of floors and installation of automatic opening vent at roof level. Conservation works included protection of historic floors and ceilings, treatment of existing areas affected by rot, flashing and pointing at roof level, careful removal and relaying of existing timber floor boards, patching and repairs to internal lime based decorated surfaces, provision of new fire doors to replicate historic joinery.
Client: Little Museum of Dublin
Design Team: Deaton Lysaght
Completed: 2025







