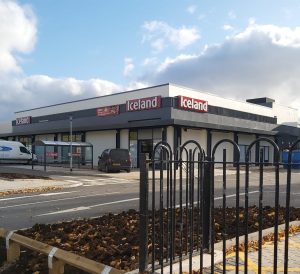Mountview Shopping Centre, Dublin 15
This project involved the construction a new single storey retail premises with a mezzanine level at the existing Mountview Shopping Centre site Dublin 15.
The building at ground floor consists of the main retail area with a ground floor area of 825m2, a staff room, a goods lift, an in store bakery, a disabled WC and an external binstore with a ground floor area of 11m2, which is connected to the building. There is also a accessible entrance provided for staff to the West elevation. The total ground floor area of the retail unit is 836m2.
The mezzanine level consists of a cold room, office, chiller room, cloak room, cleaner’s store, a BCbox (equipment control room), a goods lift and WC facilities. The total floor area of the mezzanine is 233m2. The total floor area of the building is 1069m2.
Design Team: Architects Workshop Ltd
Completed: 2019


