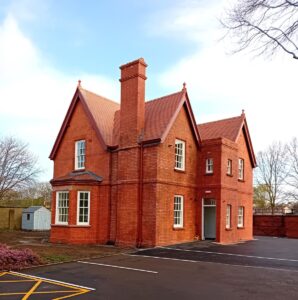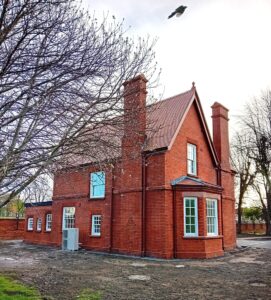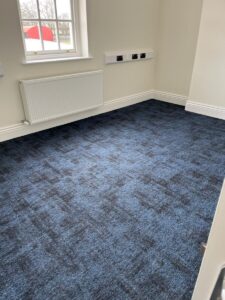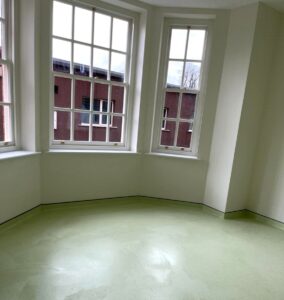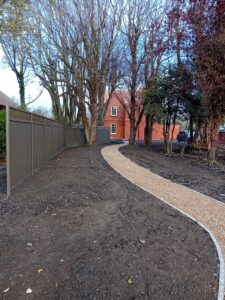McKee Barracks is designated as an Architectural Conservation Area on the Dublin City Council Development Plan and the building is designated with ‘Protected Status’. The project scope includes renovation and conservation works consisting of demolition and alterations, treatment of existing timbers, replacement of existing roof tiles, with new clay tiles, together with new ridge capping’s, clay specials, leadwork and decorative finials. Existing windows were replaced with new timber sash windows; external brickwork was repaired to include replacements of brick specials; all external elevations were repointed; cills and cappings were refurbished with replacement units where identified. Existing chimneys were taken down and rebuilt; rainwater goods were refurbished with replacement to sections which were missing/damaged. Internal works comprised of a new concrete floor slab, new internal partitions, floor coverings, completions, drylining, floor & wall finishes, sanitary ware and fitted furnishings. The works also included the installation of new mechanical & electrical installations as well as site works & drainage
Design Team: Taylor McCarney Architects
Completed: 2024

