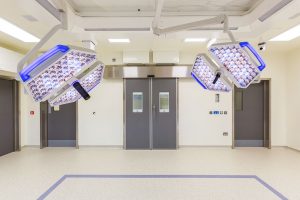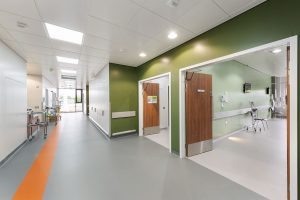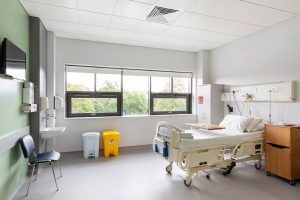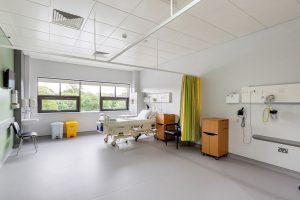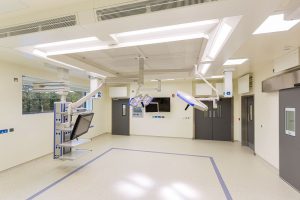Sports Surgery Clinic, Santry
The project consisted of the Design and Construction of a 4 storey extension to the Sports Surgery Clinic in Santry, Dublin 9, with an overall gross internal floor area of 1,500 sqm. The project was carried out in a live environment, as the Hospital remained occupied and functional for the duration of the works.
The internal fit out consisted of 2 x UCV (ultra clean ventilated) Operating Theatres, new roof finish, 20 bedspaces, erecting all partion walls, fire stopping, installation of ensuites, ward pantries, and associated nurse stations, nurses offices, clean & dirty utilities, and a Store/Plant Room on the top floor.
External works consisted of demolitions to the smoking gazebo, existing roadways, footpaths and ramps, and the construction of new roadways, paths, site services and associated landscaping works.
Client: Sports Surgery Clinic
Design Team: Moloney O'Beirne Architects
Completed: 2020

