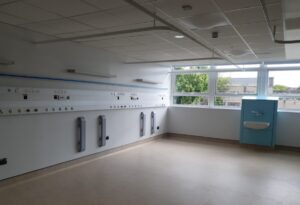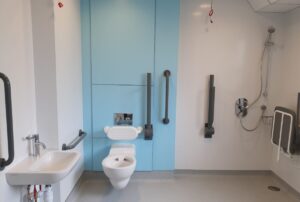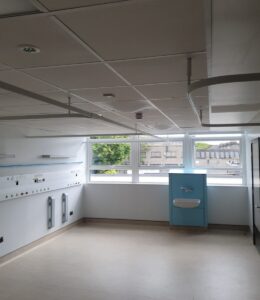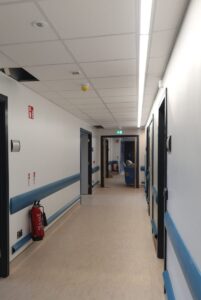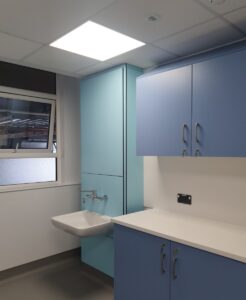The refurbishment of St. Patrick’s Ward project comprises the upgrading / refurbishment of the existing ward located on the First Floor with an overall gross internal floor area of 860 Sq.m. The works also comprise provision of a New Roof Finish including installation of roof lights and roof edge protection over covering approximately 400 Sq.m. of the Ward.
St. Patrick’s ward was an L shaped ward, consisting of two corridor stretches, with a series of multi bed wards, single wards bathrooms and ancillary rooms and WC’s serving the wards. Works involved upgrading the existing ward to current HBN guidelines which created a modern facility to meet patient requirements and staff needs to service them including new bay patient cubicles, new general joinery, floor and ceiling finishes, fixtures and finishes, nurses station, reception, toilets, pantry etc. New equipment was also installed on roof level above phase 1 works.
Completed: 2023

