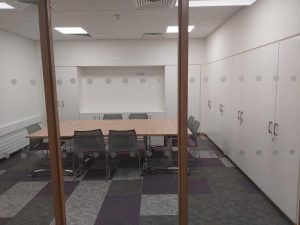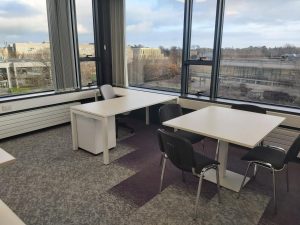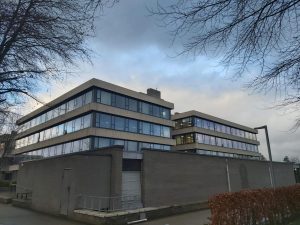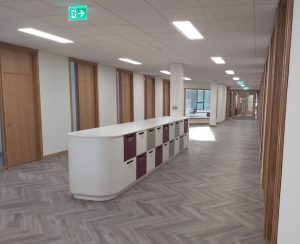This project consisted of the refurbishment and replacement of existing fenestrations for Blocks F and Block G, first, second and third floors. Fitout involved removal of the internal furniture, walls and floorings and ceilings and their replacement to create new events/seminar room and offices
Client: UCD
Design Team: Architects - Reddy Architecture and Urbanism
Completed: 2020




